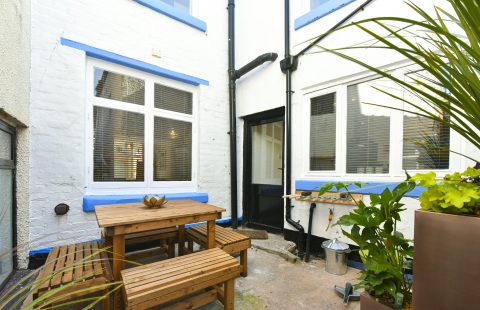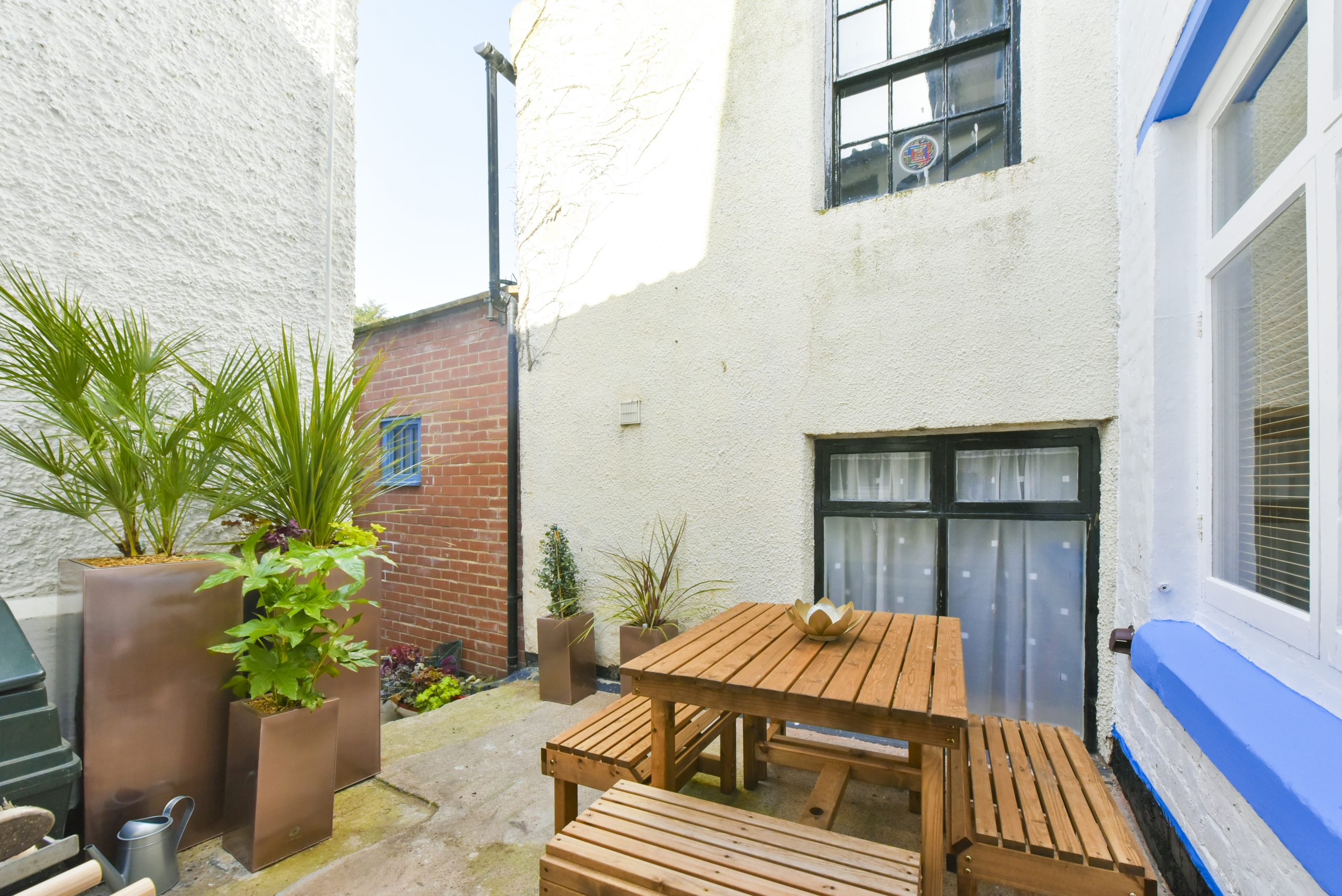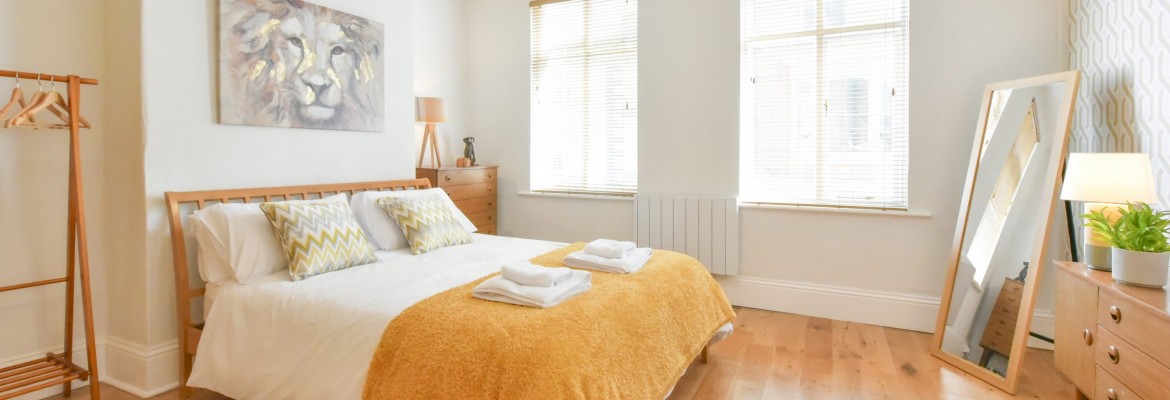Ground floor
Front door and Hallway
Through the front door there is a small hallway providing coat hanging and a space to shelter before opening the door into the lounge. Oak floor underfoot.
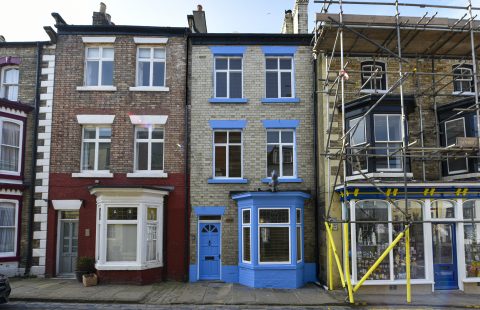
Lounge
The lounge has a beautiful brushed brass fireplace with a wood/coal burner. A basket of logs is provided on arrival and you can help yourself to the coal from the coal store in the courtyard. The fire will more than warm you up and there is also electric heating. There is a flat screen TV with SKY Q and also a DVD player with a selection of DVD’s. A window looks on to the fascinating high street.
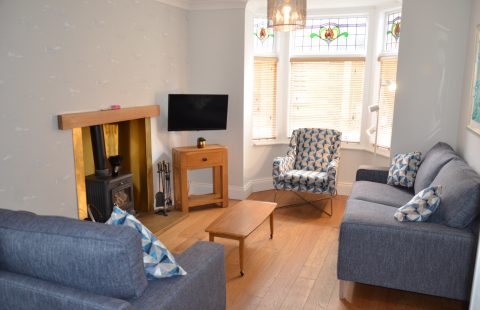
Dining Room
From the lounge go through the archway straight into the dining room where a large oak dining table provides seating for between eight and ten people. This room too has a brushed brass fireplace with a wood/coal burner along with two beautiful limited edition pictures. A large window looks on to the courtyard, and you can see views of the Beck and houses on Cowbar.
If you fancy listening to your favourite music during your stay there is a Naim Mu-so Music System which links to your devices via bluetooth.
A door leads through to the kitchen from the dining room and stairs from the dining room will lead you up to the first floor.
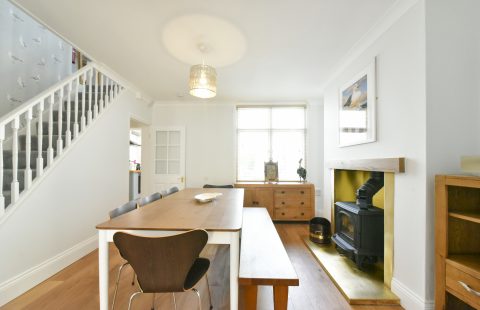
Kitchen
The kitchen has solid oak worktops, all the cupboard space you need and contains a wide variety of cooking utensils. It has all the things you would expect from a kitchen, two fridges and a counter top freezer, dishwasher, kettle, toaster and microwave along with an ceramic hob and fan assisted oven. It also has a Smeg drip coffee machine and a Dyson cordless vac. Tea, coffee and sugar are provided and dishwasher tablets.
A window overlooks the looks the courtyard and a door leads outside.
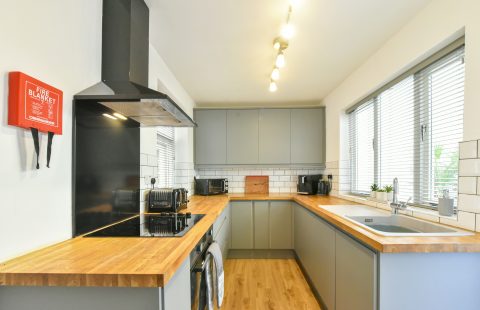
First floor
Bedroom 1
This bedroom has two single beds, a wardrobe with drawers, a side table and lamp and a carpet floor. A large window looks out onto the beck.
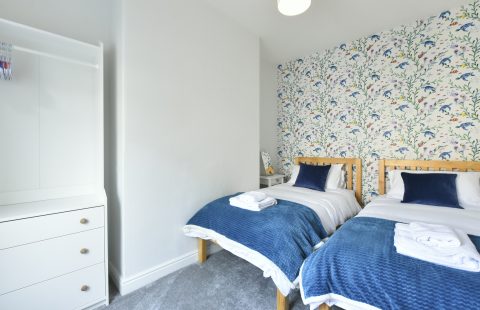
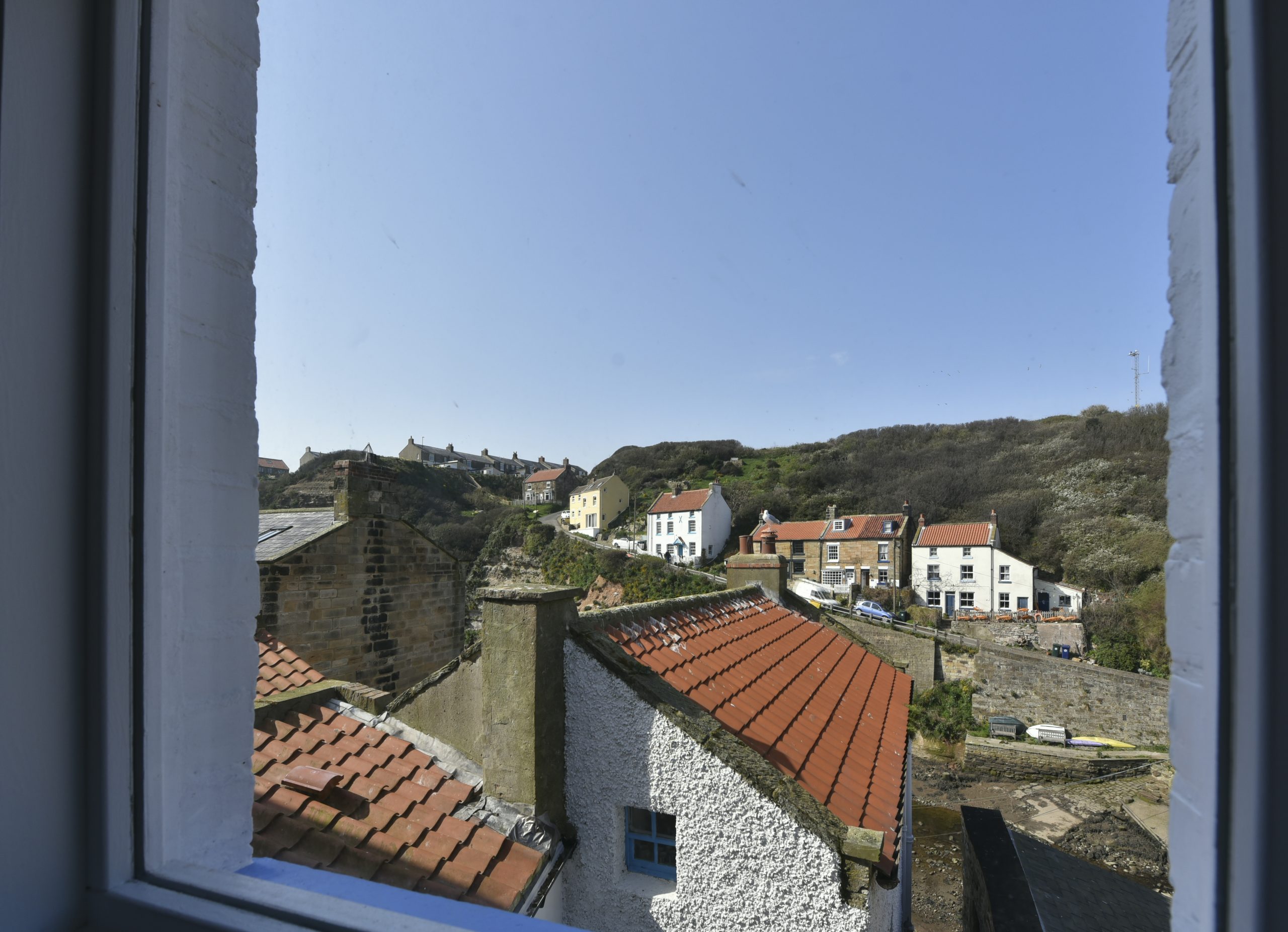
Bedroom 2
Next door is the largest bedroom with a king size bed, dressing table, chest and an open wardrobe. There are two large windows which overlook the high street and the Pelican. Habitat lamps provide the ambience and a travel cot is available for this room. A solid oak floor plus some comfy rugs help to set the scene in here.
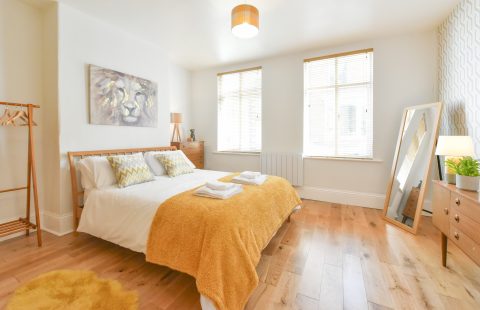
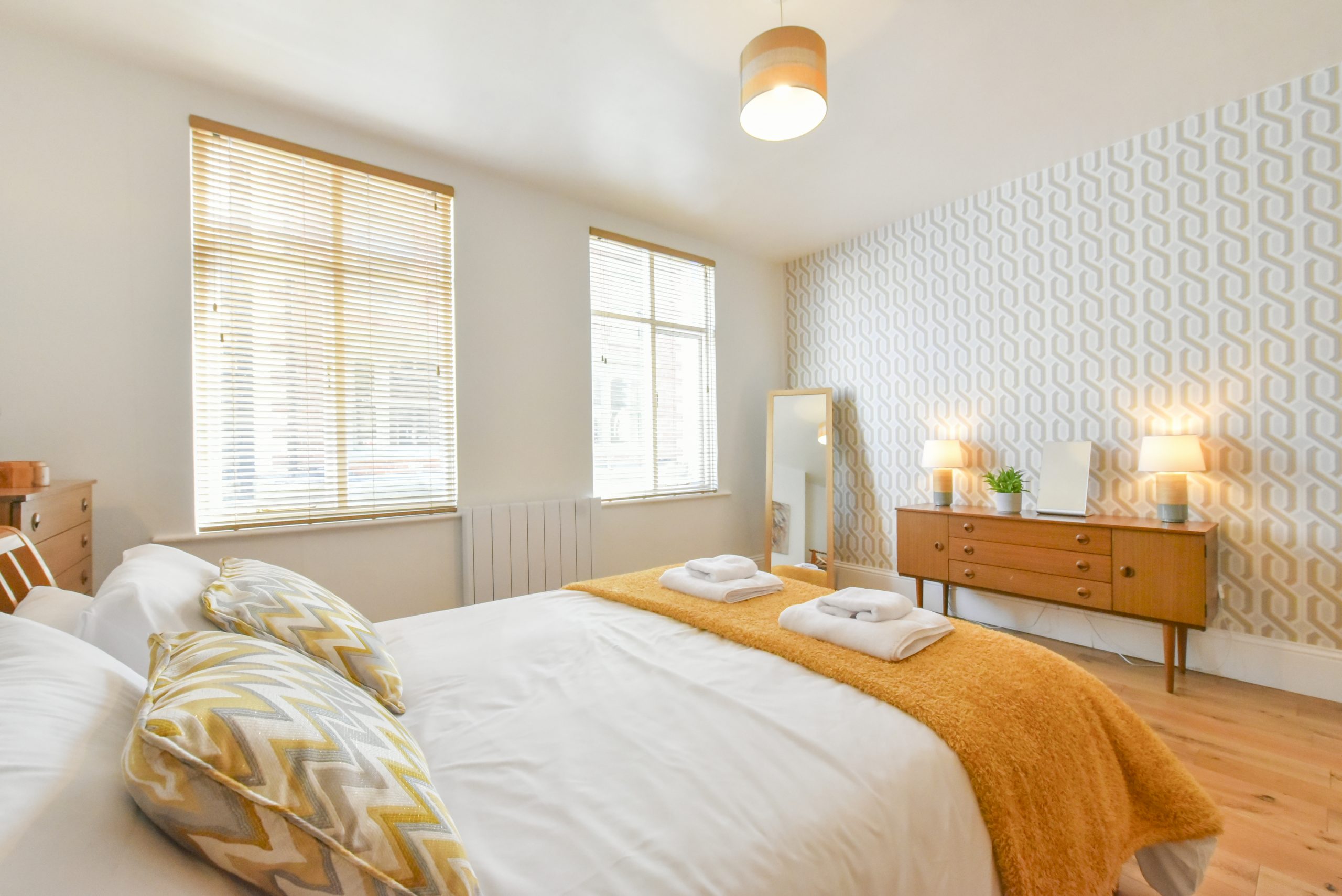
Bathroom
The bathroom has a bath with overhead shower, toilet and basin. There is also a laundry cupboard with a washer/dryer, vacumn cleaner, iron and table top ironing board. The laundry cupboard has many things including clothes washing liquid in case you need to wash during your stay. There are also a couple of fans in case you are lucky enough to get some sunny weather.
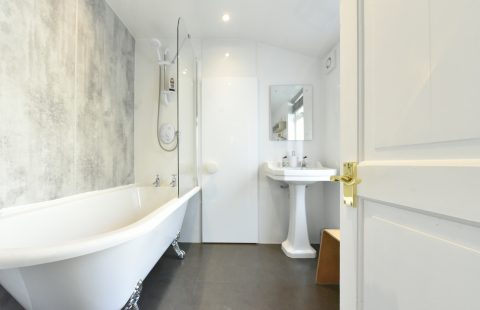
Stairs to first floor
Up the first flight of stairs to the first floor where you will find the bathroom. The landing has a a large mirror and side table.
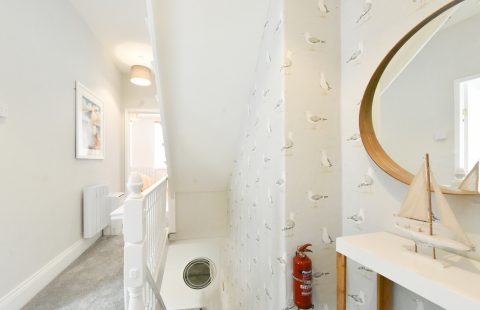
Second floor
Stairs to second floor
Up the second flight of stairs to the second floor you will see a large landing window with a view of the Beck and Cowbar. We call this our seaside landing, you will see why when you visit.
Bedroom 3
This room has great views of the Beck and Old Jack’s house (used in Cbeebies childrens T.V programme Old Jacks Boat). It has two single beds, a wardrobe with chest of drawers, a table with lamp and a carpet floor.
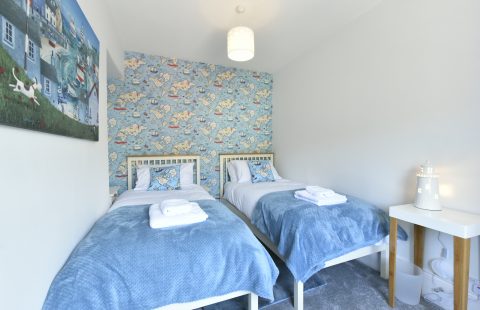

Bedroom 4
The final bedroom has a king size bed, chest of drawers and open clothes rail, with carpet floor. Two large windows again overlooking the high street with great views round the corner.
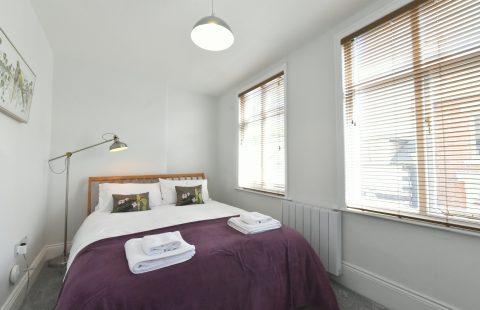
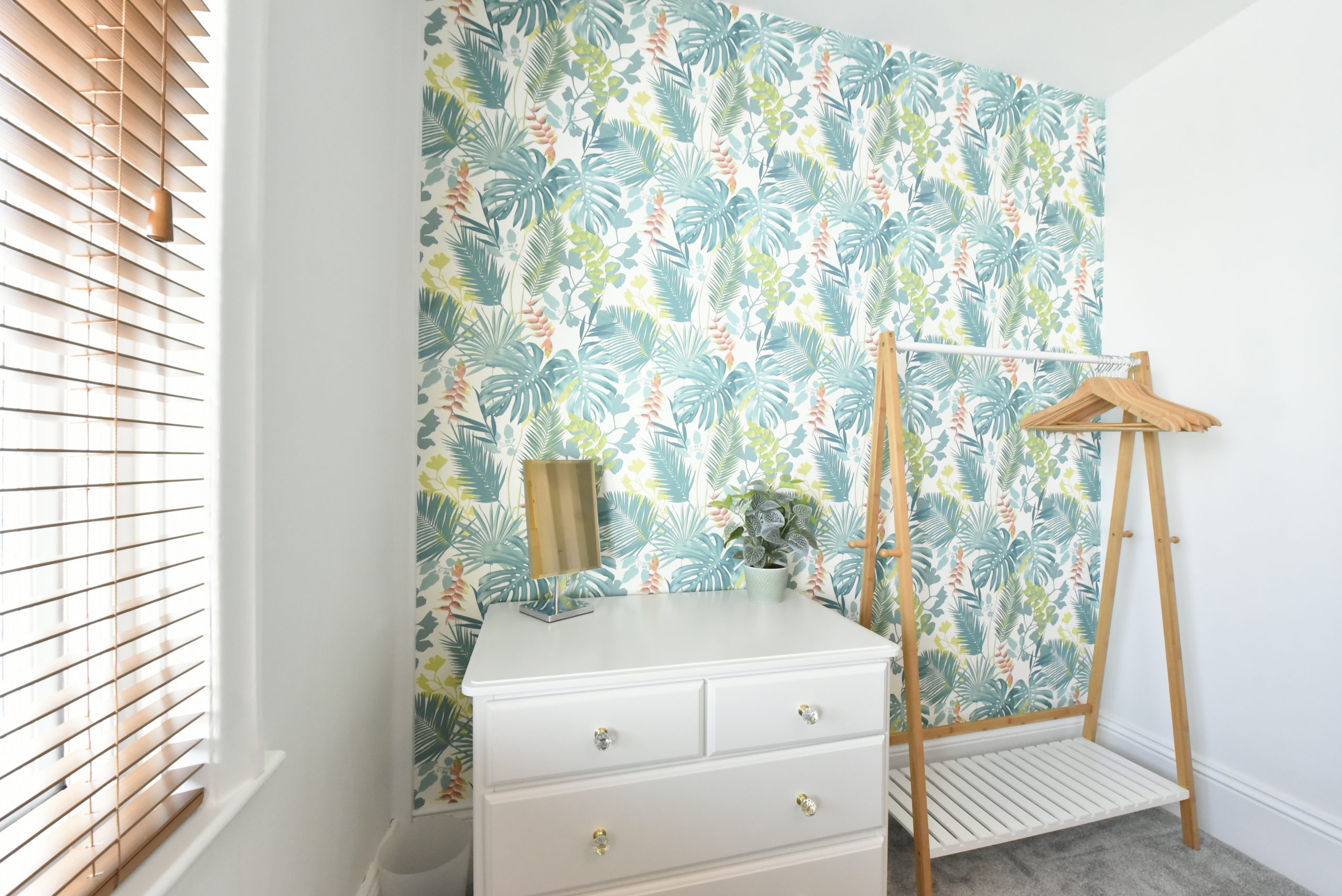
Shower room
This room has a walk in shower, toilet and basin.
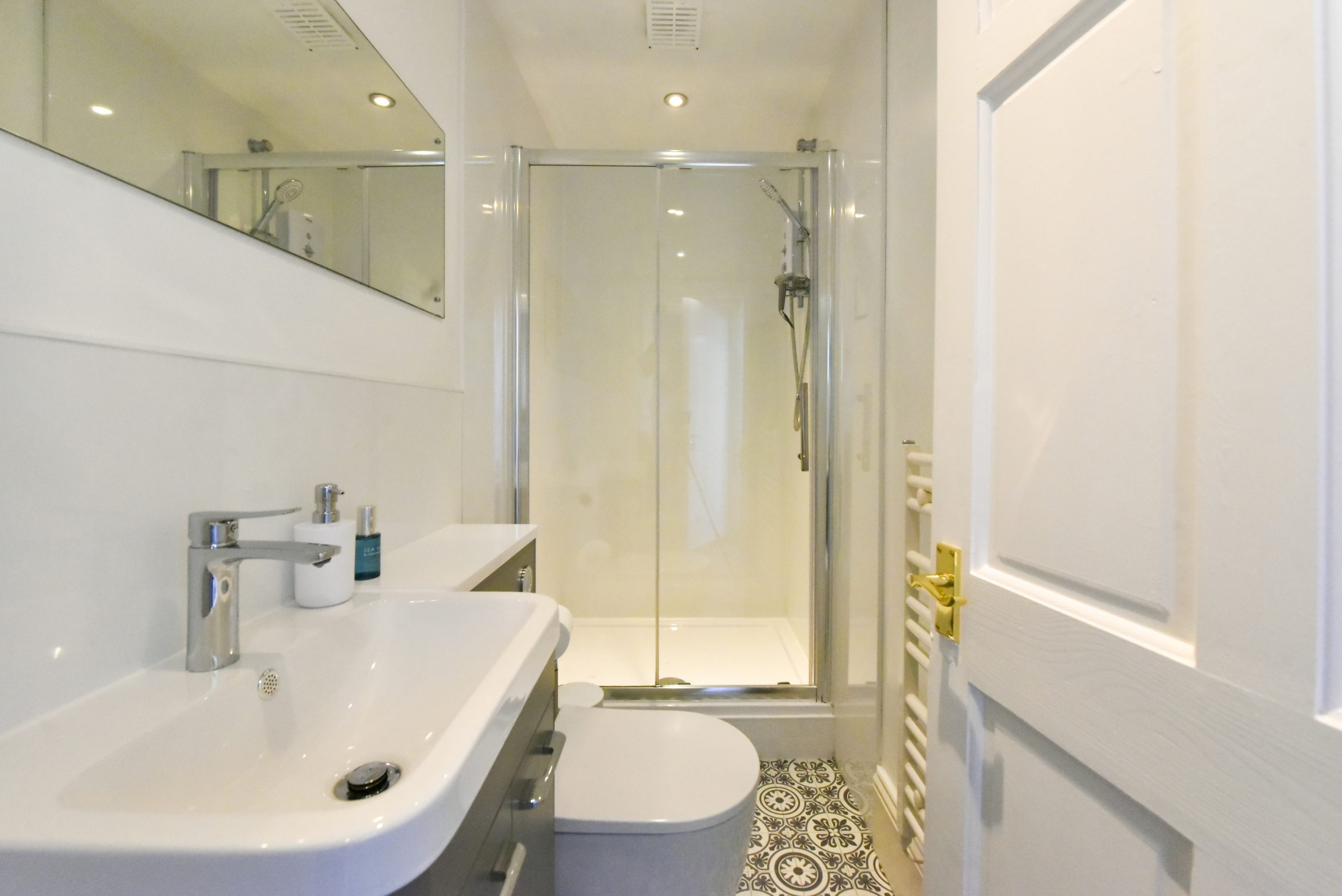
Outside
Courtyard
The small courtyard has a wooden table with benches along with planters and is ideal for a morning coffee or a glass of wine at dusk. The path and gate belong to Pelican and they lead to the start of the harbour wall and the beck.
